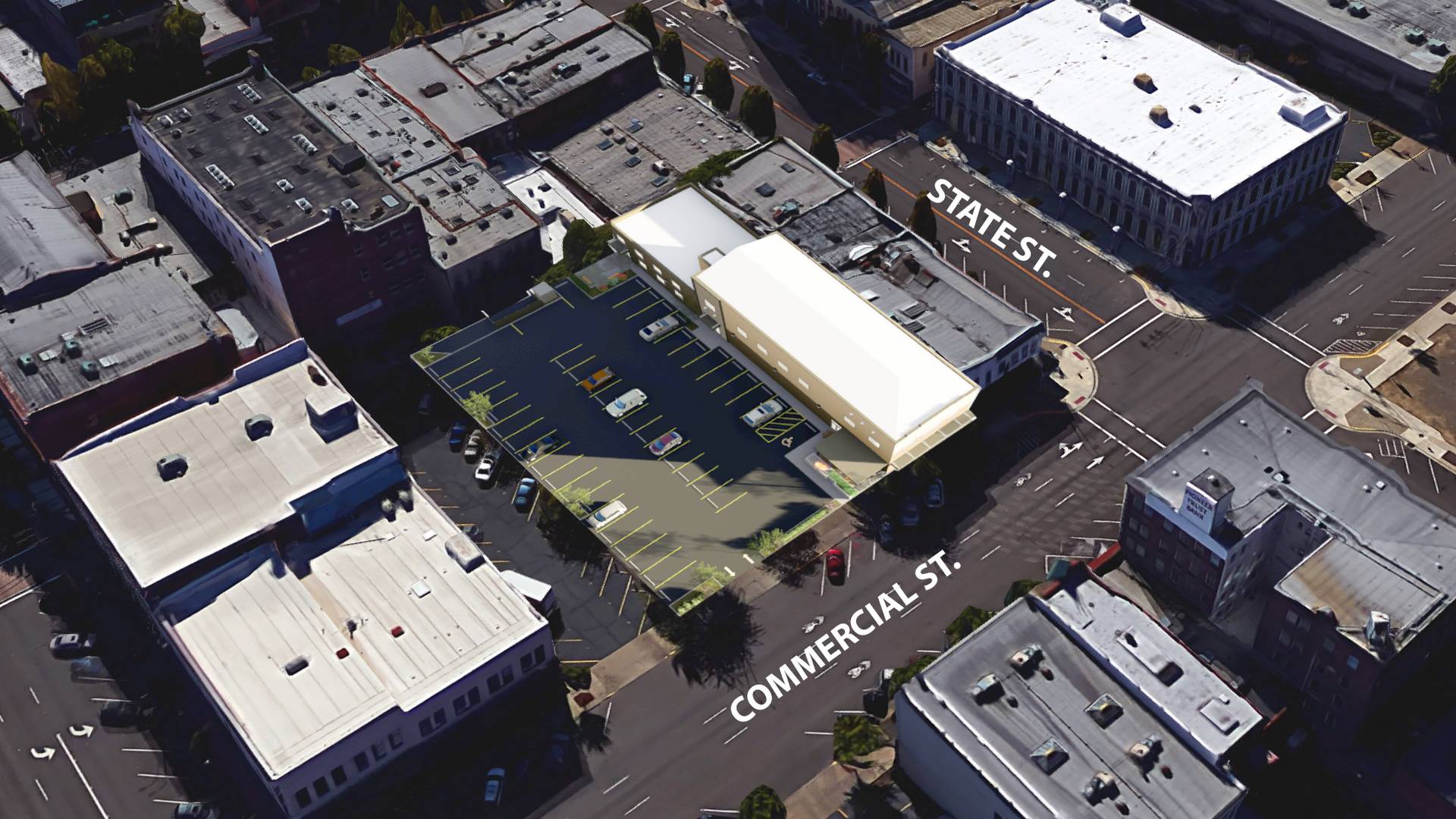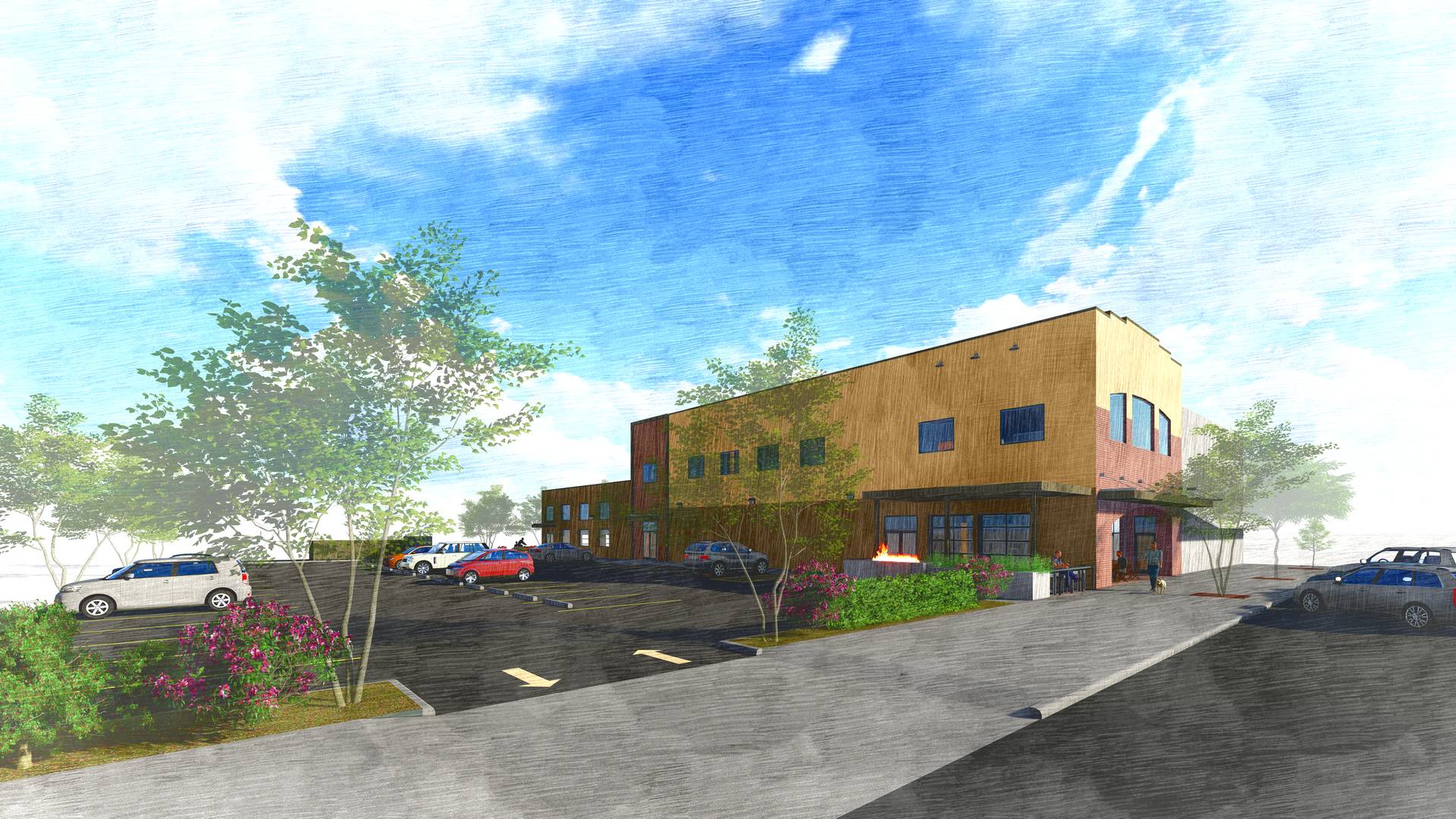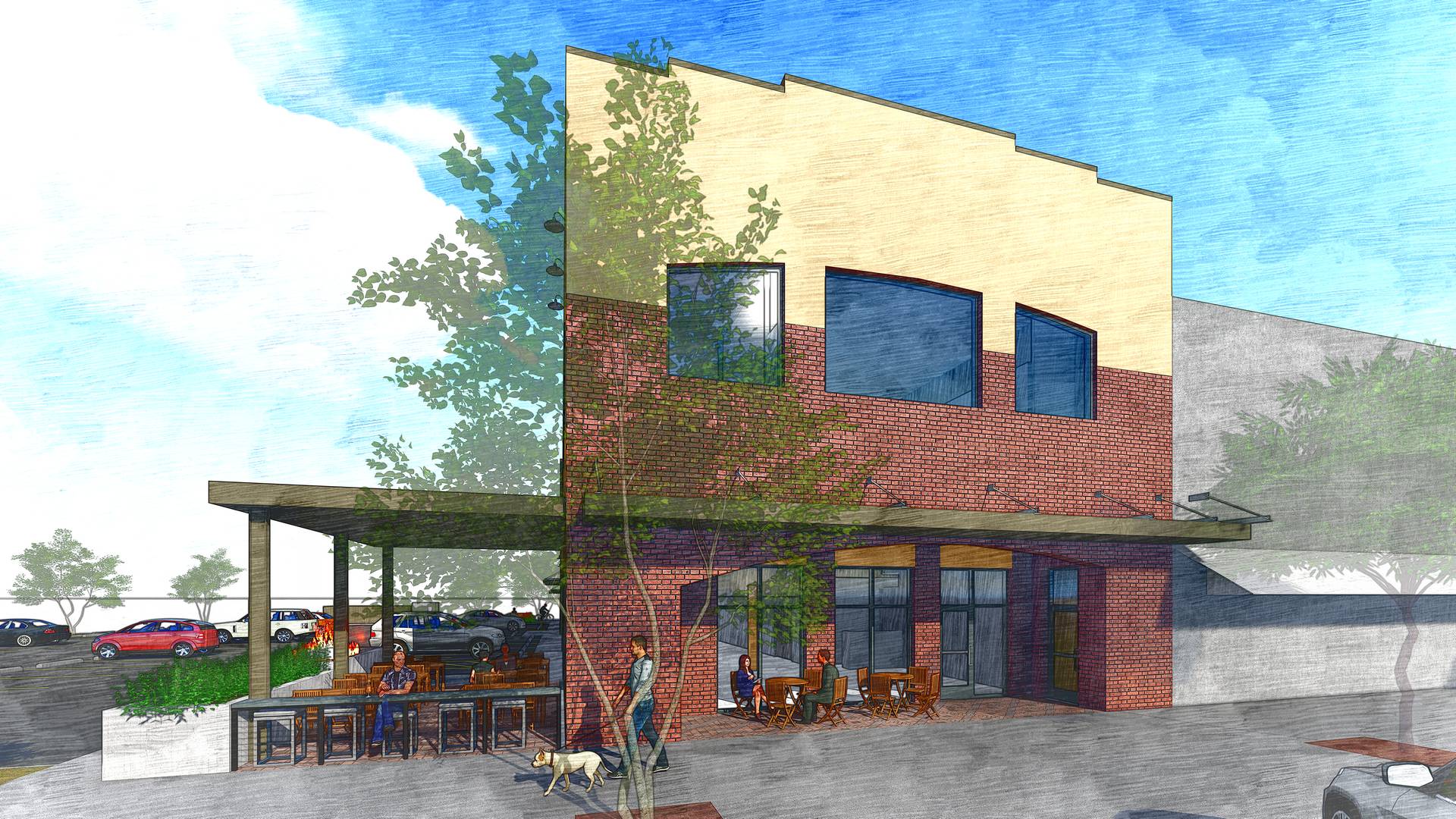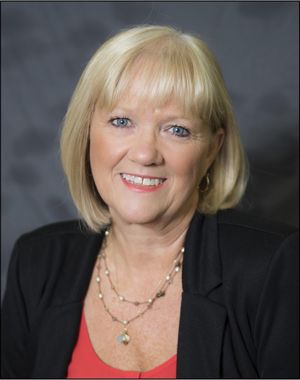
The 120 Commercial property was acquired in February of 2018 by Cumberland Holdings, LLC. and is managed by the Pennbrook Company of Bend, Oregon. The renovation includes a restaurant space, recently leased by Masonry Grill, and modern office complexes.

A highly trafficked area with popular businesses, destinations and a quickly developing residential community.
Only one block away from the Salem Convention Center, the Grand Hotel, the Reed Opera House and Riverfront Park. Within a few blocks of the Oregon State Capital and Willamette University.
Commercial Street provides high visibility from passing motorists. Rated an arterial-class roadway, it runs through and connects North and South Salem.
Public parkades and transportation are readily available.
The renovated 120 Commercial building will offer multi-tenant leasing opportunities including a restaurant, office and Retail.
 View From Commercial Steet
View From Commercial Steet
 Front Facade From Commercial Street
Front Facade From Commercial Street
(Designs are flexible for tenant needs)
The restaurant space, Suite A, has been leased by Masonry Grill.
Suite B is 1,516 USF and is proposed for retail or additional food user. The space will have rolled doors accessing the alley.
 Suite A - Restaurant Space,
Suite A - Restaurant Space,
 Alley View
Alley View
(Designs are flexible for tenant needs.)
Suite C is 2137 USF. The proposed design includes 6 private offices, a central open office, conference room, breakroom and waiting area.
Suite D is 4034 USF office complex. The proposed design shows 4, large, private offices, a central, open office area, reception area/open office, lounge, conference room, restrooms and storage.
 Suite C, 2137 USF
Suite C, 2137 USF
 Suite D, 4034 USF
Suite D, 4034 USF

For leasing inquiries and information please contact:
Pam Rushing, Coldwell Banker Commercial
503.884.0457
PRushing@cbcre.com